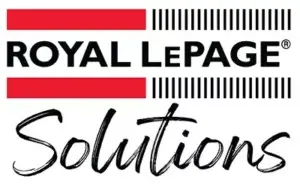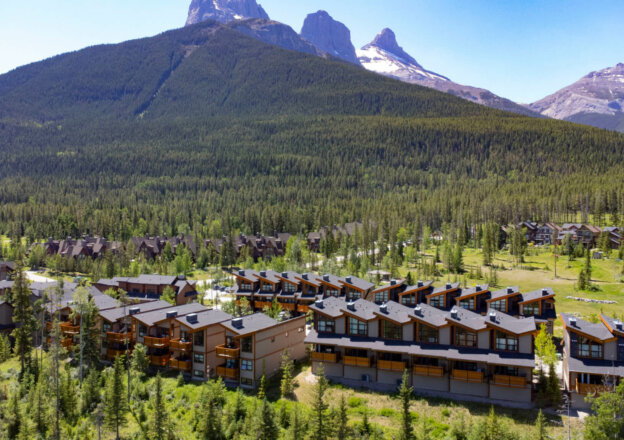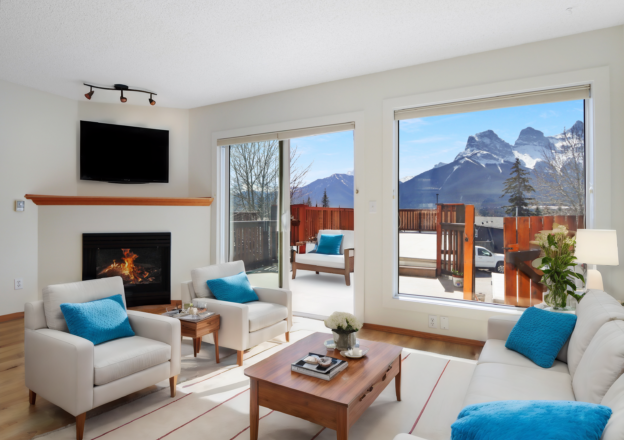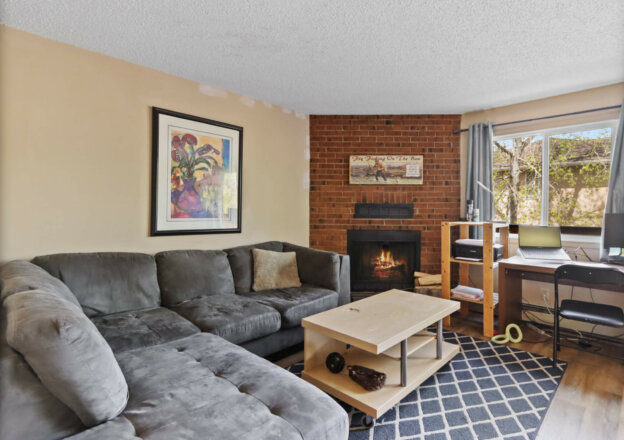CANMORE REAL ESTATE
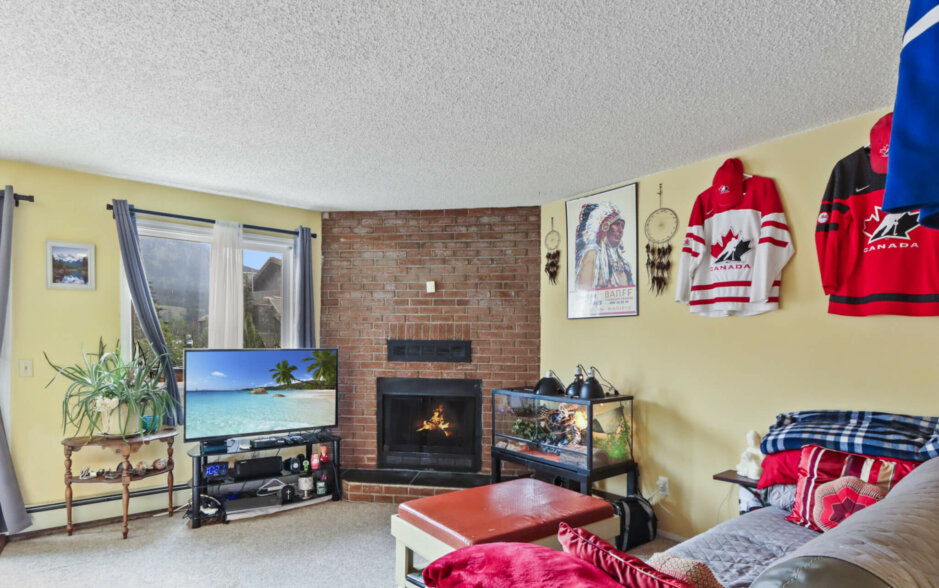
$584,550
Enjoy this property which is the epitome of town center living in Canmore. This 860 sq ft two bedroom well maintained unit pulls you from the entry upstairs to the main living space. With an open floor plan featuring a living room with corner wood burning fireplace, kitchen and dining that opens to the large 100+ sq ft view deck. Also on this level is a substantial storage room. The top floor has two bedrooms and a four piece bath. Other features include covered parking and additional outside storage and thermostats on each level. Do not miss the shared fire pit in the common space of the complex. Take advantage of this rare opportunity to be steps away from the Canmore river/creek trail system. Lastly, note that the Condo association has replaced all the windows and exterior doors which will help to keep the condominium fees lower into the future. Residentially Zoned, not zoned for short term rental.
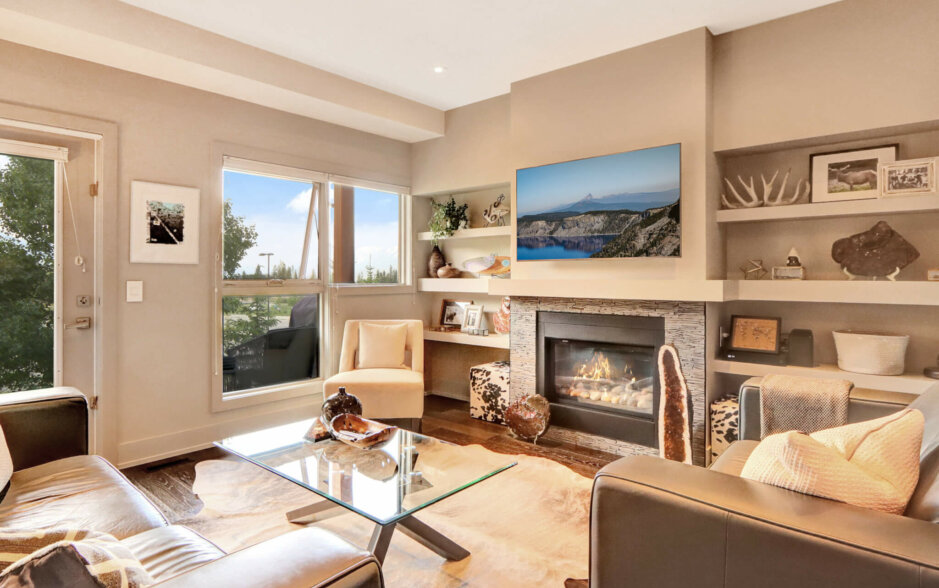
$1,128,870
A great combination of mountain views, abundant light and a peaceful location make this immaculate 2+ bedroom, 2 and a half bath townhome a wonderful choice. You will have plenty of room for your family and visiting guests with 2,177 square feet of living space plus 4 balcony’s to take in the mountain views. The main floor features kitchen, dining area + living room plus a powder room and view deck. The top floor boasts the primary bedroom with large ensuite, walk in closet, private office space and outdoor retreat with panoramic mountain vistas. The entry level has a large 2nd bedroom plus a family room or 3rd bedroom and a 3 pce bath. The lower level with inslab heat adds even more living space. The finishing is a great blend of contemporary and alpine finishes including wood floors, stone countertops and a large eating bar. Completing the home is an oversize heated single car private garage with extra parking in front along with an additional heated underground stall steps away
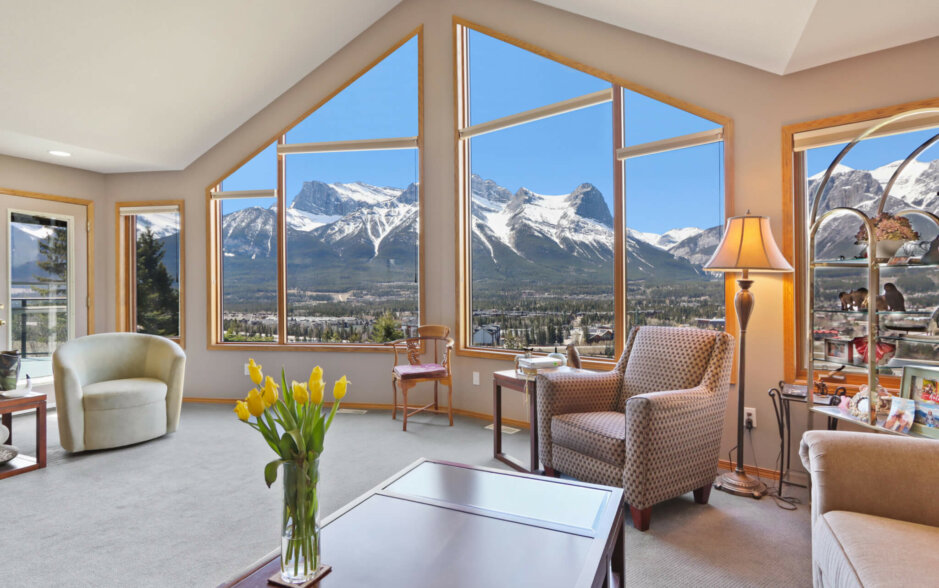
$1,998,000
Entering this 3,062 sq ft open plan 4 bedroom single family home you will be enthralled by the panoramic mountain peak vistas & immense valley views through the mammoth wall of windows, on both the main and upper level living spaces, confirming your belief that a location like this truly do exist. As you enter you are drawn up to the living room with vaulted ceilings and raked windows to take in those views and pull in the light. A view deck is steps away along with the open dining and kitchen that features a large walkin pantry and second wine storage space. Also on this level is the primary retreat with ensuite bath and walkin closet plus a second bedroom and full bath. The entry level includes a second large living space with more stunning views and light along with two more bedrooms, full bath with sauna, laundry room and generous storage all with toe warming inslab heat. A large single car garage with additional storage and a large yard complete this home up on the bench.
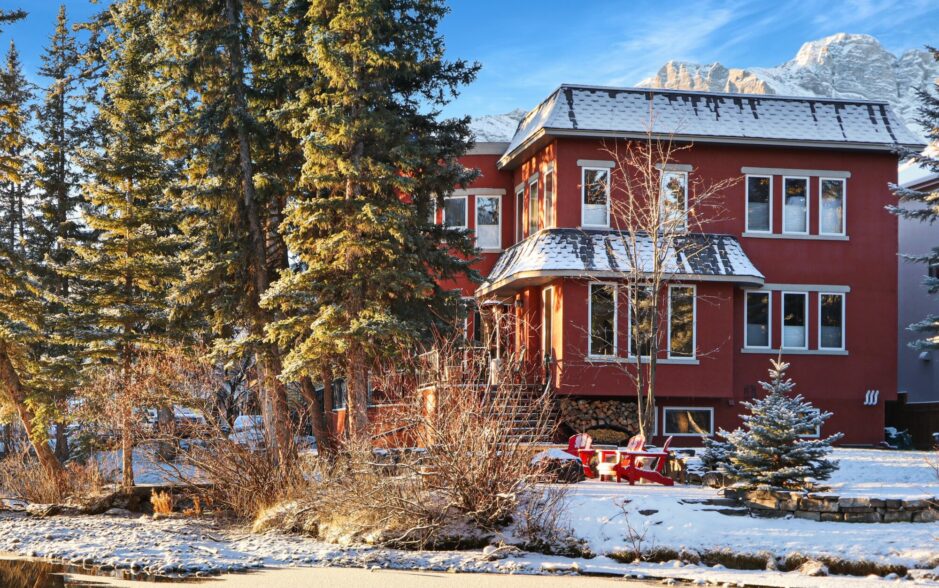
$4,198,500
Welcome to Mallard Alley, come and view Canmore’s “Creek house” a property that is known in the local Real Estate community as the most unique property in the Bow Valley. Webster’s defines UNIQUE as one of a kind, special, a class by itself; the Creek house is all of that and more! The Creek house starts with its unique location, the property is encircled by Policeman’s Creek making it feel like you are living on your own private island yet only a two block walk from Canmore’s Town Center with its shops, restaurants, pubs and major services. What is amazing is how quiet and serene you will find this property to actually be, being on an alley versus a busy street and surrounded by water all contribute to the creation of this piece of paradise. The location allows you to immerse yourself in the tranquil ambiance where you can simply enjoy the gentle flow of the creek or drop your paddle board, raft or kayak into the water for a gentle family float. Put on your hip waders for early season fly fishing in this quiet place before heading out to the Bow River for more serious fishing or use the creek to teach your little ones to enjoy the sport with you. When the day is over an evening fire with smores and laughter along Policeman’s banks, all the while enjoying unobstructed 360 views of the mountains surrounding Canmore. Summer or Winter, day or night Policeman’s creek is THE wildlife corridor through Canmore’s town center, from the Creek house you will see Elk, Deer, Fox, Coyote, Bears and waterfoul (there is a reason it is called Mallard Alley), upwards of 150 ducks a day in the winter call the Creek house their daily feeding station, see photo. Although there is over 5900 sq-ft the second uniqueness of the Creek house is that it was designed and built for future housing options as a possible two family duplex. The front side is a two bedroom, 2-1/2 bath 2000 sq-ft home while the back is a three bedroom 3-1/2 bath 3900 sq-ft (incl. the basement) home. The basement is partially developed including a rough-in three piece bath. All of the five bedrooms are individual suites all with their own private 4 or 5 piece baths. Interior finishing and craftsmanship of the Creek house offer its third level of uniqueness. Hand painted murals the largest of which is 26ft tall by 20ft wide, depicting scenes of indigenous life, early settlers and mountain wildlife are all outstanding pieces of art. Full sized reproduction of an indigenous chieftain in full headdress, mounted above the fireplace is world class and receives endless compliments; guests regularly have their selfies taken there. Throughout the Creek house there is extensive hand crafted log work, on the ceilings, above the fireplaces, around the doors and windows and interior sculptures and accents, all of the wood has been collected from the forests surrounding Canmore. Finally locally hand crafted iron work and river rock fireplaces compliment the unique craftsmanship. As one of Canada’s premiere visitor locations Canmore home buyers are often looking to offset ownership costs; few homes have the Creek house’ unique zoning and bylaw allowances specific to rental use that can provide that support. As the Owner of this property you have access to multiple revenue generation opportunities whether you are or are not living in the home. The Creek house zoning allows for part time or fulltime short term rental or long term rental, these rental options apply to the front side, the back side or both all of which is legal and protected by the properties Direct Control bylaw. The Creek house has been used for some form of revenue generation over the last 25 years well established in the community with an established client list. Historical revenue and forecasted numbers can be provided to interested parties. Please note the current OWNER is currently investigating sub dividing the duplex into two separate housing units with separate titles. If you have any interest in acquiring just one of the units, front or back or the entire property please reach out to you realtor and book a tour today!
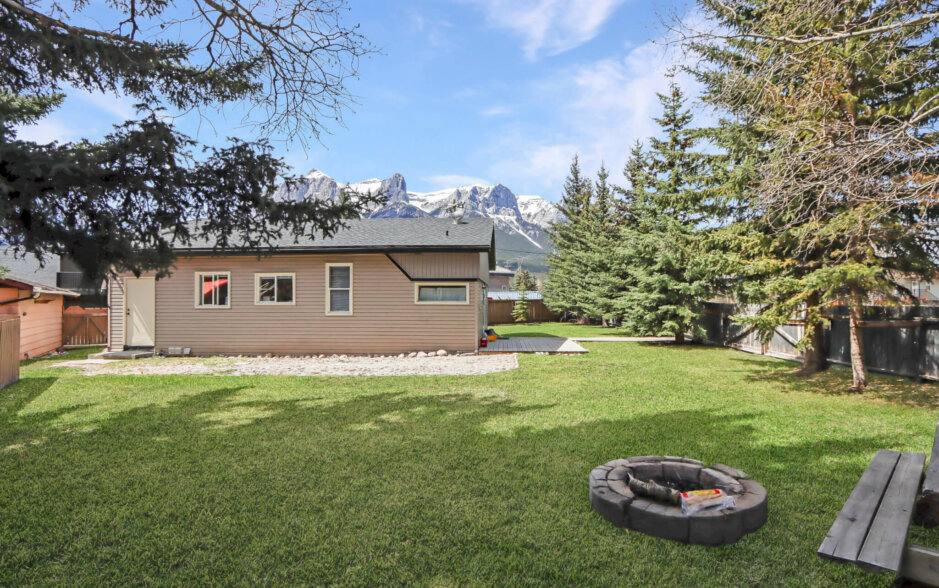
$1,999,500
This prime 14,403 sq ft development site sits on 2 lots at the west end of the rezoned residential area of TeePee town. Permitted uses include Apartment, townhouse and stacked townhouse. Maximum height could be 12 meters with a potential for 60% site coverage. Presently there are 2 well kept homes and double car garage generating rental income. This site is on the corner of 17th Street and 1st Ave (and alley behind) allowing for the potential for extra windows, views and light as well as more flexibility for design and access. A prime opportunity. Must be purchased with 1621 1st Avenue
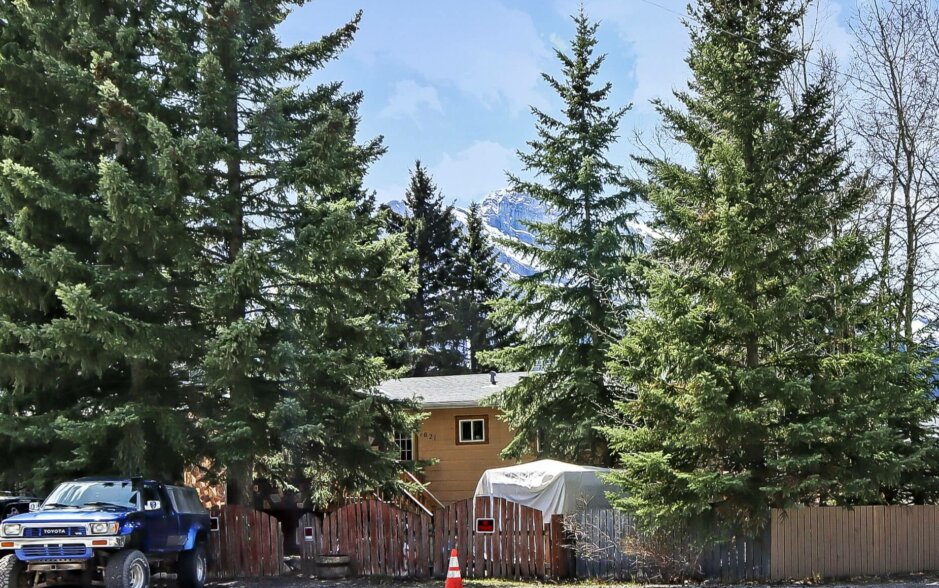
$1,999,500
This prime 14,403 sq ft development site sits on 2 lots at the west end of the rezoned residential area of TeePee town. Permitted uses include Apartment, townhouse and stacked townhouse. Maximum height could be 12 meters with a potential for 60% site coverage. Presently there are 2 well kept homes and double car garage generating rental income. This site is on the corner of 17th Street and 1st Ave (and alley behind) allowing for the potential for extra windows, views and light as well as more flexibility for design and access. A prime opportunity. Must be purchased with 228 17th Street
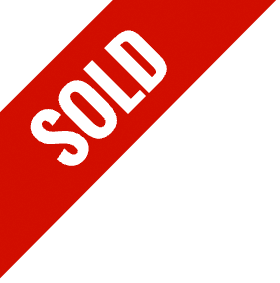
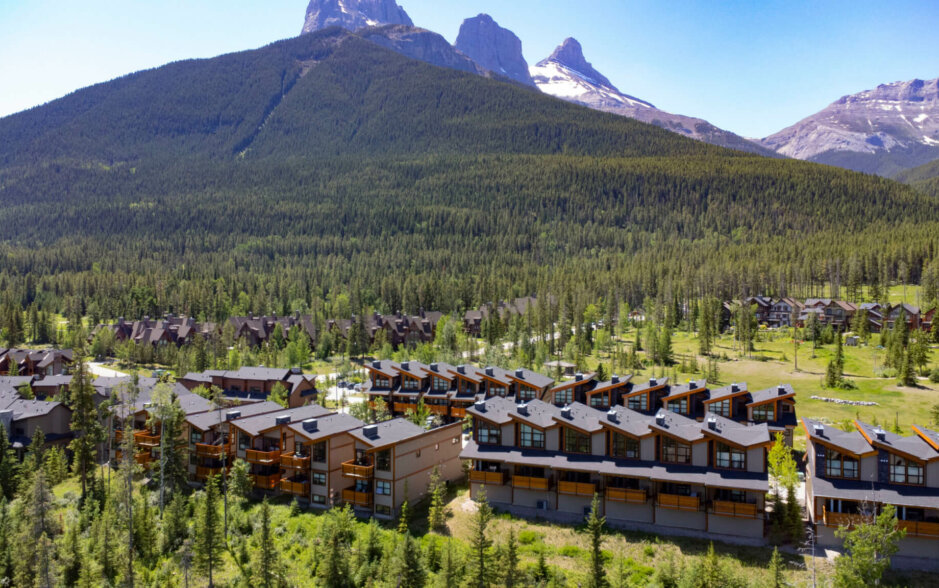
$758,700
Discover Mountain Elegance in Canmore’s Three Sister’s Mountain Village. Nestled well above the valley floor and backing into environmental reserve, this exquisite 2 Bed top floor stacked Townhome offers a serene retreat with breathtaking views. The modern design harmonizes with the natural beauty, featuring a quartz island kitchen and counter tops, stainless steel appliances, and an inviting fireplace. Step out onto the view deck for a morning coffee, or retreat to the either of the 2 spacious bedrooms, each boasting panoramic vistas. The home’s thoughtful touches ensure comfort and privacy, while the high ceilings and rain shower hardware add a touch of luxury to your daily routine. With an attached garage and additional storage room, your mountain lifestyle is complemented by unparalleled convenience. Built in 2015, this townhome is a perfect blend of modern amenities and timeless nature. Whether you’re exploring the nearby trails or relaxing on either deck, the spirit of Canmore is at your doorstep. Don’t let this chance escape; own your piece of mountain paradise today.

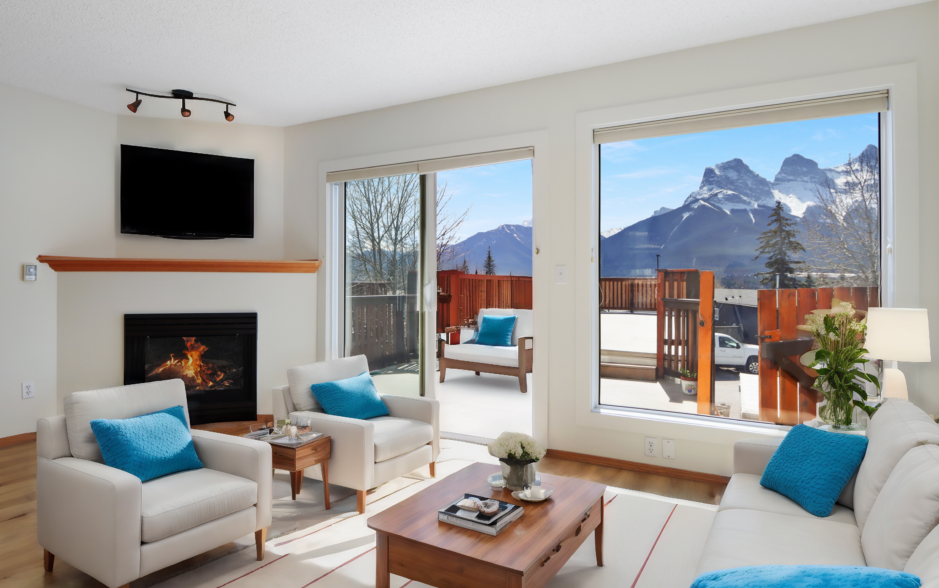
$1,238,850
This two-storey 2,064 sqft home offers panoramic mountain vistas that capture the essence of Canmore mountain living. The main floor welcomes you with a spacious and bright living area, leading to an open kitchen, dining and family room complete with a cozy corner gas fireplace. Step outside onto the expansive deck and bask in the sunshine while enjoying the sweeping views from Grotto to Rundle Mountain. You may not find a better view of the Three Sisters. The upper level is a haven of tranquility, featuring a primary bedroom with a walk-in closet and a 4-piece ensuite, alongside two additional bedrooms and a full bath. The walkout lower level has its own separate entrance. It is a versatile space, boasting an extra bedroom, second laundry, a 3-piece bath, and a large family room and wet bar—ideal for a nanny suite or a shared living arrangement. Outside you have a great front patio, a raised bed with organic soil for a vegetable garden, perennial herb gardens and an oversized single garage, perfect for all your mountain toys. There is also space to park an RV. This sunny location is ideally situated in a great neighbourhood and has easy in and out accesses to the highway. Nearby trails link to the Benchland trails and a paved trail provides a short bike ride or walk to town. There is a distillery, a specialty meat store and a coffee shop nearby. Experience the mountain lifestyle in this beautiful Canmore home. (28903316)

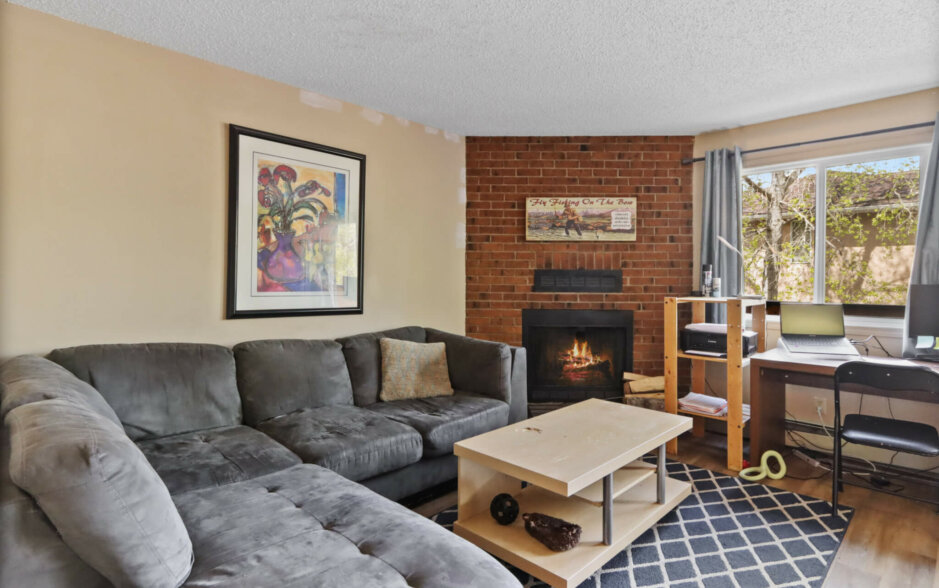
$568,800
This property is the epitome of living in the town center of Canmore. This 853 sq ft two bedroom unit is just steps from Policemen’s Creek and the phenomenal Canmore trail system. As you step into this condominium you are pulled upstairs to the main living space. With an open floor plan featuring a living room with corner wood burning fireplace, kitchen and dining that opens to the large 100+ sq ft deck. Also on this level is a substantial storage room. The top floor has two bedrooms and a four piece bath. Other features include covered parking and additional outside storage and thermostats on each level. Do not miss the shared fire pit in the common space of the complex. Lastly, note that the Condo association has replaced all the windows and exterior doors which will help to keep the condominium fees lower into the future.

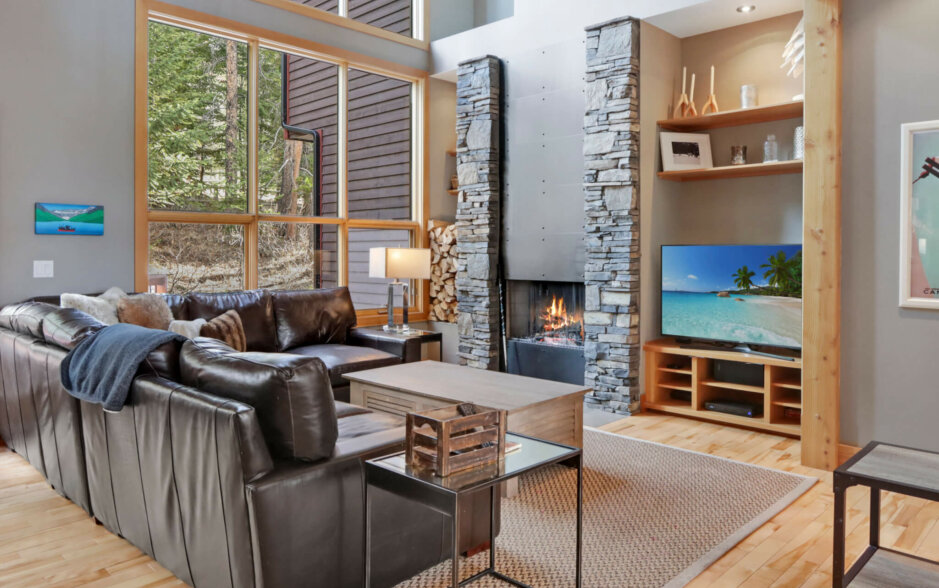
$1,777,500
Enjoy the best of both worlds with this 3+ bedroom, 3.5 bath, 2400+ sqft home featuring a huge south facing deck with sun & panoramic views from Three Sisters down the Rundle Range to Banff. The open living space enjoys the views and sun while also feeling at peace with the trees & golf course behind. A living room with soaring vaulted ceilings features a rundlestone & metal facing wood burning fireplace opens to the large dining room, perfect for friends and family. The kitchen with large island and loads of storage features quartz counters & stainless steel appliances. Lastly, a peaceful back deck is adjacent to the SilverTip Golf Course, but it is privately tucked away & protected. The views continue upstairs in the master retreat with 5 piece ensuite bath & walk in closet. Another bedroom & full bath complete this level. The entry level inslab heat includes a third bedroom, full bath & family room/office/bedroom. A large heated double car garage completes this mountain home.

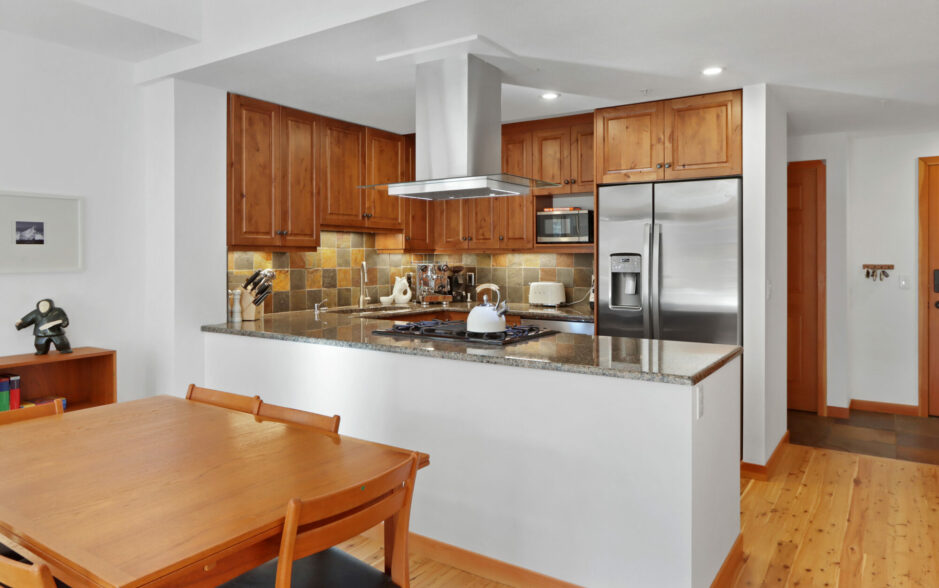
$949,500
Look at the finest in Canmore's apartment style living, this 1,157 sq ft spacious two bedroom + den, two bath unit offers wonderful 3rd floor views and sunlight! This home welcomes you with toe-warming in floor geothermal heat that is found throughout the property, and quickly opens up to an open concept kitchen, living and dining area. The kitchen is a chef's dream, complete with granite counter tops, gas range, stainless steel appliances, large eating bar, and ample cabinet space. Moving to the living room, one can cozy up to the fireplace to unwind or head to the view deck. The primary bedroom features fantastic views, generous closet space and access to the large 5 piece ensuite. The second bedroom also has plenty of closet space and direct access to the unit's second bathroom. This property has a den or 3rd bedroom, in-suite laundry, 2 parking stalls, recent reno was installing Cyprus flooring where once was carpet & repaint the entire unit. Shared fitness room.

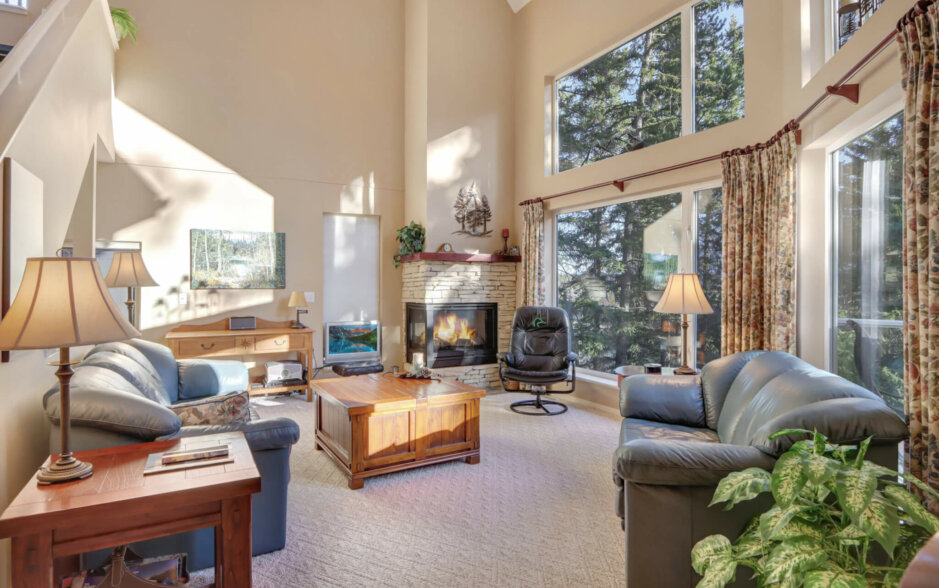
$1,049,750
Tucked away in a quiet tranquil part of the desirable Homesteads neighbourhood, this 3 bedroom, 2.5 bath end unit townhome is an ideal choice. The open concept main floor features a spacious kitchen with stone countertop & eating bar & stainless steel appliances. A large dining room opens to the generous living room with a corner two sided fireplace plus a wall of windows & soaring vaulted ceilings that shares a view of the treed reserve space behind with access to the morning coffee deck. Up the stairs is sure to inspire with access to the jaw dropping 200+sqft sun deck & stunning mountain views. Also on this floor is the primary retreat with 5 piece ensuite & walkin closet. The lower walkout level enjoys toe-warming in-floor heat, two more bedrooms & a second full bathroom. This charming unit also has a single attached garage, powder room on the main level & provides close access to the river, Quarry Lake, the Nordic Centre & the many walking and bike trails Canmore has to offer!

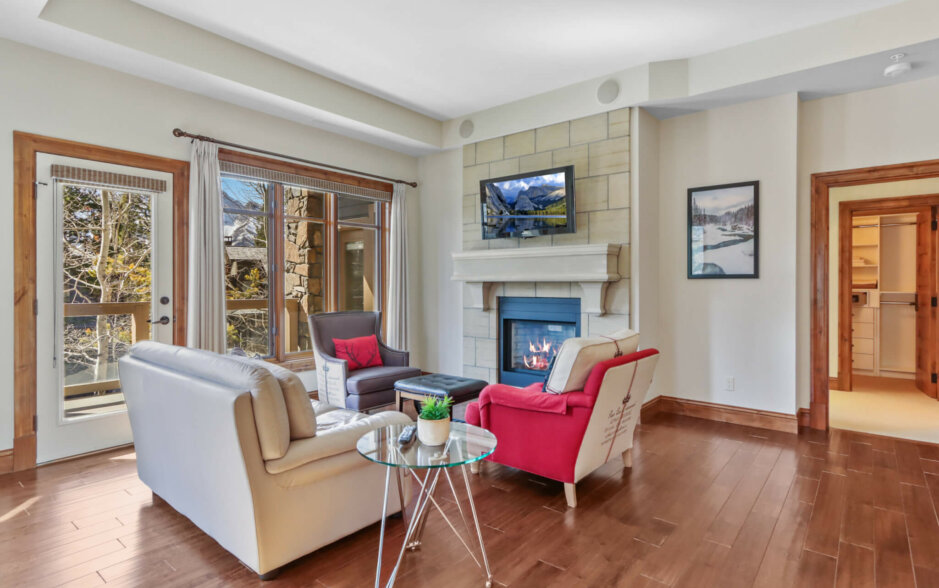
$1,298,700
Enjoy this south facing premiere condo at the Pinnacle, the highest elevation of any building in Canmore. This well designed 1,629 sqft single floor home features 2 bedrooms plus a flex room which could act as an office/den or if needed a guest room. Along with the spa inspired primary ensuite with steam shower and soaker tub you also have a second bath that allows ensuite privilege for the second bedroom. You and your guests will be drawn to the kitchen with high end appliances and granite countertops which is perfect for entertaining or for the chef in the family to prepare a delightful meal. The kitchen opens to the dining room and living room areas where you can choose your favorite spot to enjoy the mountain views and sun. On the view deck you will love catching southern views from Grotto to Rundle Mountain after a day at play in the mountains. Other highlights of this property include concrete building construction, two indoor titled parking stalls and generous storage.

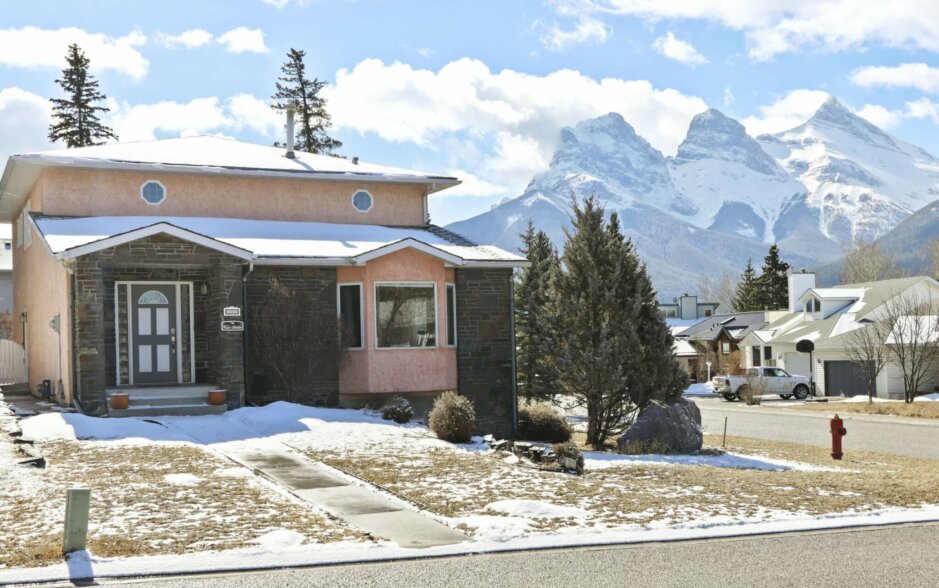
$1,347,750
A great family home is calling! With 3,848sqft, this 4+ bedroom 3.5 bath home with stunning mountain views and all day sun sits on a 6,000+ square foot corner lot. With large rooms throughout, the main floor enjoys both a living and family room, dining and separate eating areas plus a kitchen made for preparing a family feast. Step out onto the south west facing view deck with access to the separate sunroom and backyard. Main floor laundry and a powder room complete this floor. The upper floor features a huge true primary retreat with fireplace, mammoth walk in closet and 5 piece ensuite bath. An additional two bedrooms and a full bath are also on this level. The lower level with separate entrance has a perfect space for family game night in the recreation room. Also on this floor is a bedroom, den/office, 3 piece bath, multiple storage rooms and oversized double car garage.

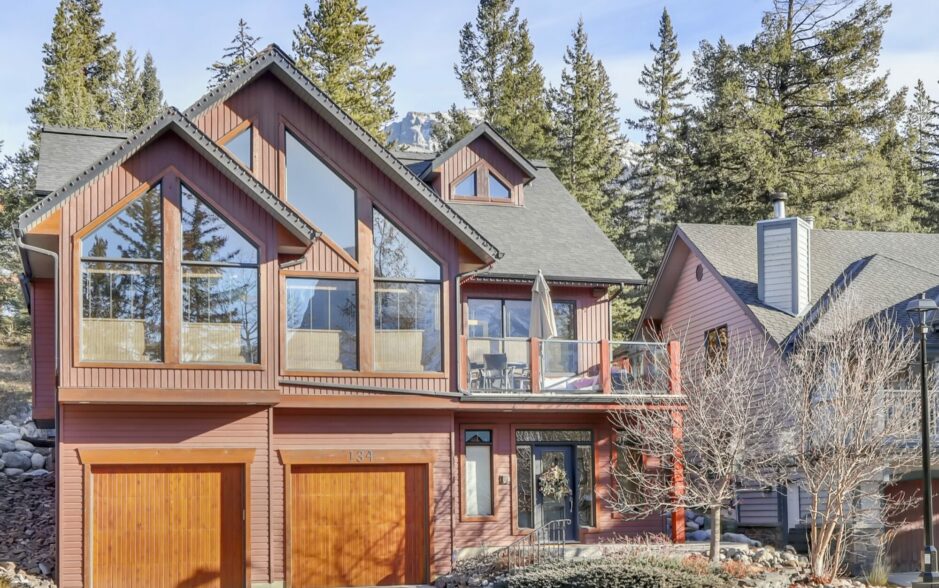
$2,449,800
This 3,695sqft well cared for home backs onto a treed reserve on the quiet Cul-de-Sac of Benchlands Terrace. The open great room has floor to ceiling low E windows that make you believe that you can almost reach out & touch the panorama of mountain peaks. The gourmet kitchen with stainless appliances, Brazilian Slate countertops & eating bar walks out to the rear patio, hot tub & yard. The open living & dining are bathed in sunlight during the day or at night you can curl up by the Rundlestone fireplace. This main level also has a spacious bedroom for those wishing to avoid stairs, 4 pce bath that is shared by a 4th bedroom/office, laundry & large sunny front view deck. The top floor loft has great light & views plus the large primary retreat & ensuite. The entry level has a grand foyer, family room with wet bar, patio, 4 pce bath, rough in for sauna, bedroom plus high eff furnaces, in floor heat & a double car garage. A fabulous home in one of Canmore premiere neighbourhoods.

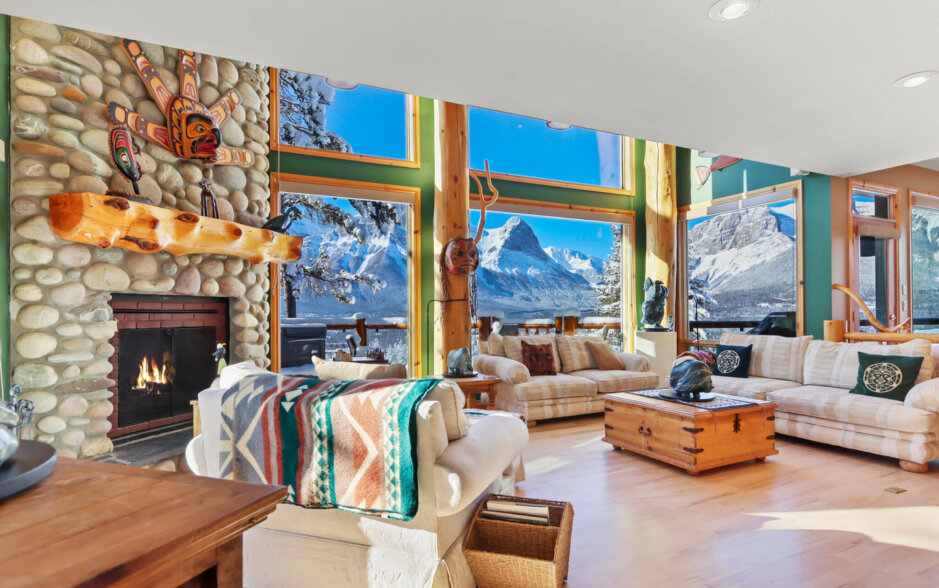
$2,898,000
This 4+ bedroom 4,031 sqft home in tranquil Blue Grouse Ridge captures panoramic mountain views from Three Sisters down the Rundle Range. The generous foyer flows into the open Great room all with custom log features and brilliant maple flooring. The living room has a corner River stone wood burning fireplace, vaulted ceilings and great views of Ha-Ling Mount Rundle that steps out to the sunny southwest facing deck and hot tub, all with access to the rear yard. The spacious kitchen is perfectly laid out with abundant windows, workspace, storage, and island. Also on this main level is the spacious dining area that enjoys the same sweeping mountain views, kitchen pantry, half bath, an office or potential 5 bedroom and mud room with access to the double car garage. Don’t miss the elevator that accesses all floors including the garage. On the 2nd floor is the primary retreat with vaulted ceiling + a spa like 6 pcs ensuite with heated floors, jetted tub, and double sink plus another bedroom, 4 piece bath and sunbathed loft family room and separate office area. The lower level has another family room, wet bar, 3rd, and 4th bedroom, 4 piece bath, storage and mechanical room all with inslab heat. Other features and some upgrades are A/C, Generac generator, new shingles, pls ask for the entire list.

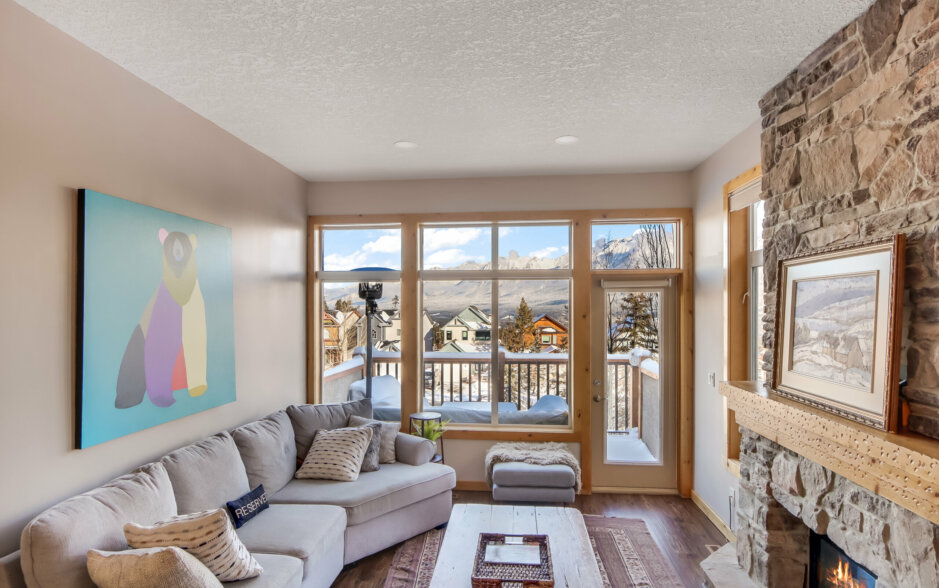
$999,000
Panoramic mountain views abound from this spacious and bright open plan townhouse that features a sunken living room with lofty ceilings along with a gas fireplace with rundle stone surround plus a huge front view deck for early morning and afternoon sun. The living room opens to the dining room and kitchen that features stone countertops, upgraded appliances, pine cabinets, corner pantry and access to the large south facing patio that backs onto Wild Lands Conservation District zoning. Also on this floor is the laundry room and a powder room. The top floor hosts two large bedrooms, both with four piece ensuite baths. Another balcony completes the upper floor. On the entry level there is a large third bedroom or family room, a third full bath and tile entry all with toe warming inslab heat. Completing this 1,670 square foot home is a large single car garage, perfect for all your mountain toys.

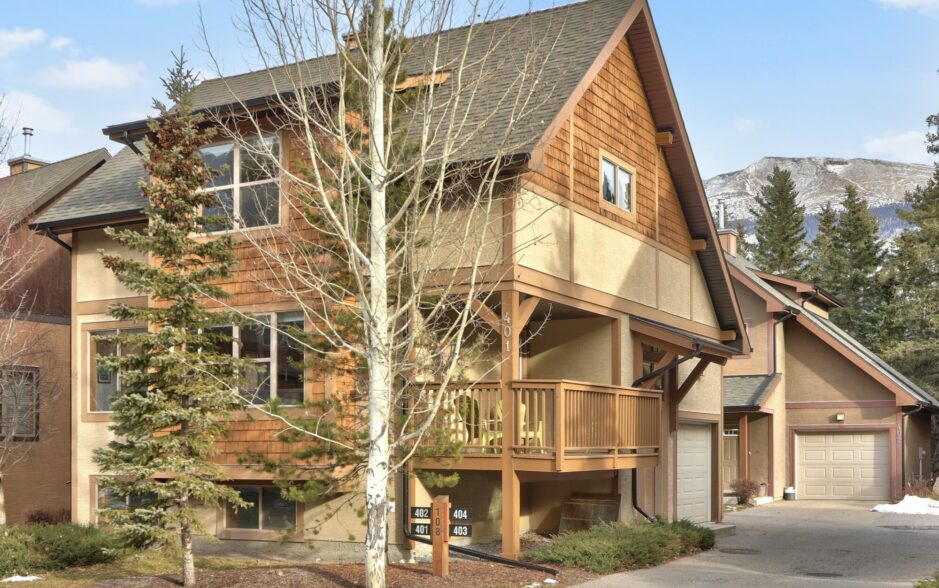
$858,600
This three bedroom, two and a half bath 1,686 sq ft home is the best of both worlds from the advantages of a detached home along with the benefit of no outdoor maintenance. With recent work and original upgrades this home must be seen. The main level with an abundance of windows features a large open kitchen, living and dining rooms with access to two outdoor decks. The kitchen has stainless steel appliance and eating bar while the living room has a corner fireplace. A powder room completes this level. The second level features an open study/loft area, the primary bedroom with walk in closet, second bedroom and an upgraded three piece bath. The lower level with toe warming inslab heat features a family room, another bedroom, upgraded three piece bath plus laundry and storage. Other features of this home include a nice large entry, single car garage plus an additional parking space and on demand hot water. A terrific location, this home is steps from trails and the park.

