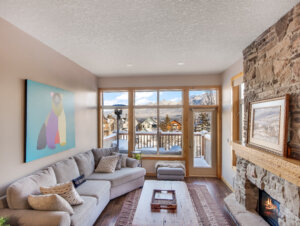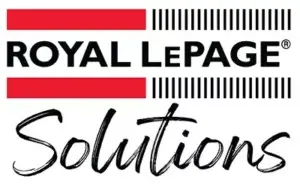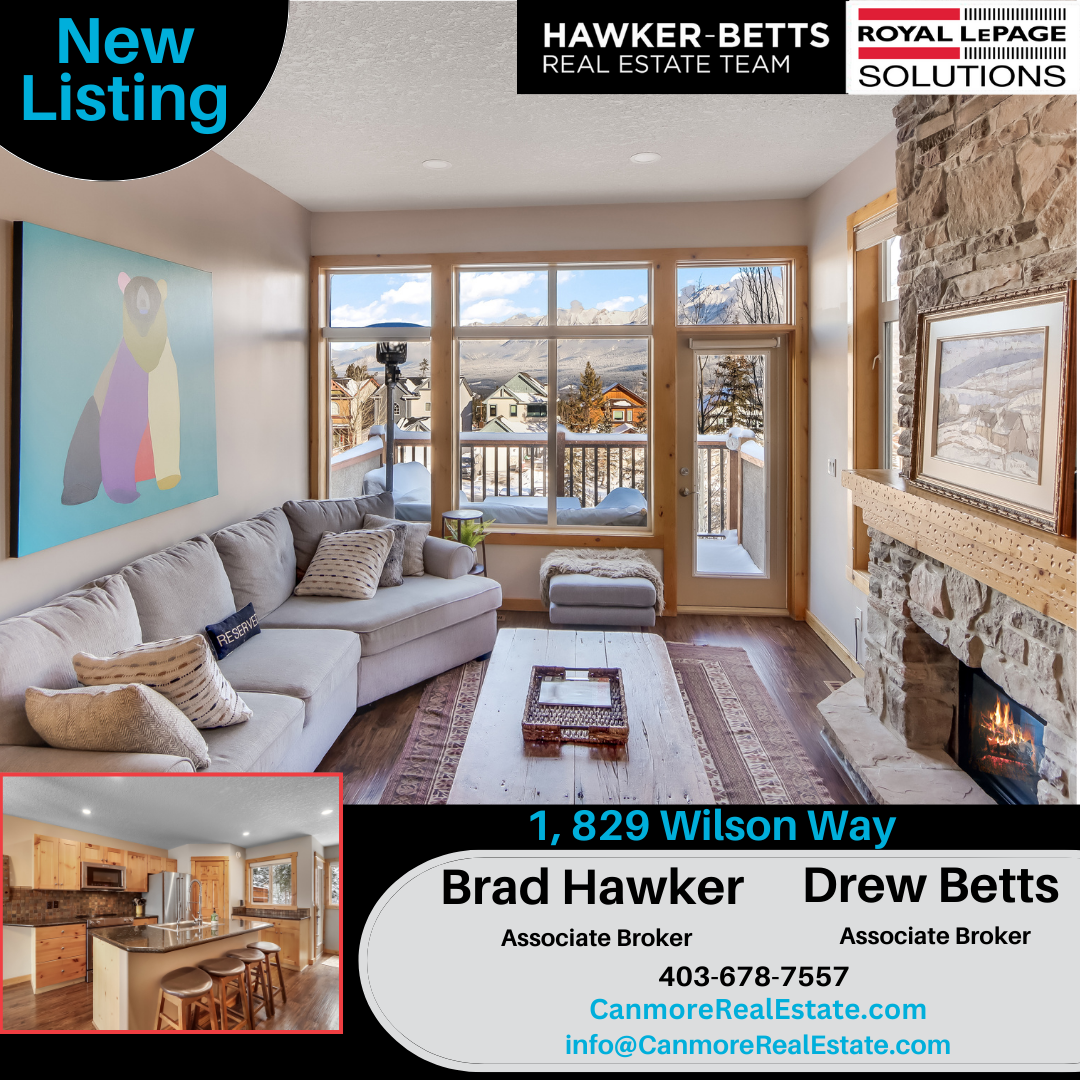February 14, 2024
New Listing- 1, 829 Wilson Way

Panoramic mountain views abound from this spacious and bright open plan townhouse that features a sunken living room with lofty ceilings along with a gas fireplace with rundle stone surround plus a huge front view deck for early morning and afternoon sun. The living room opens to the dining room and kitchen that features stone countertops, upgraded appliances, pine cabinets, corner pantry and access to the large south facing patio that backs onto Wild Lands Conservation District zoning. Also on this floor is the laundry room and a powder room. The top floor hosts two large bedrooms, both with four piece ensuite baths. Another balcony completes the upper floor. On the entry level there is a large third bedroom or family room, a third full bath and tile entry all with toe warming inslab heat. Completing this 1,670 square foot home is a large single car garage, perfect for all your mountain toys.


