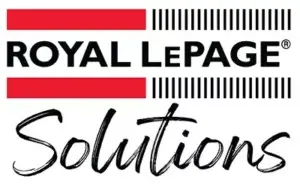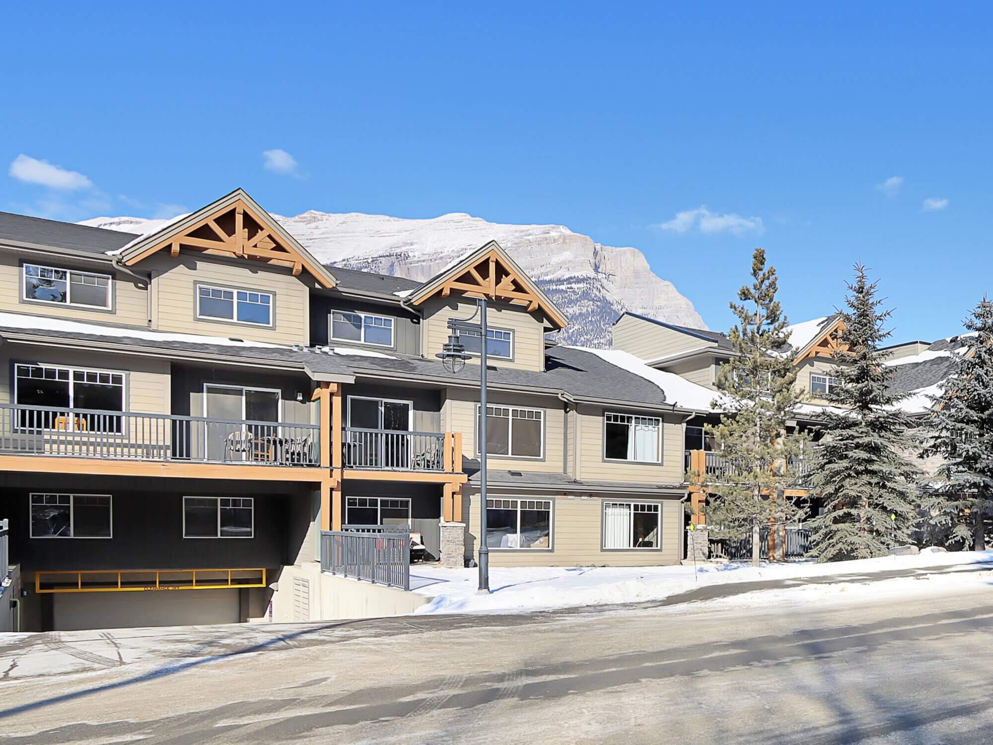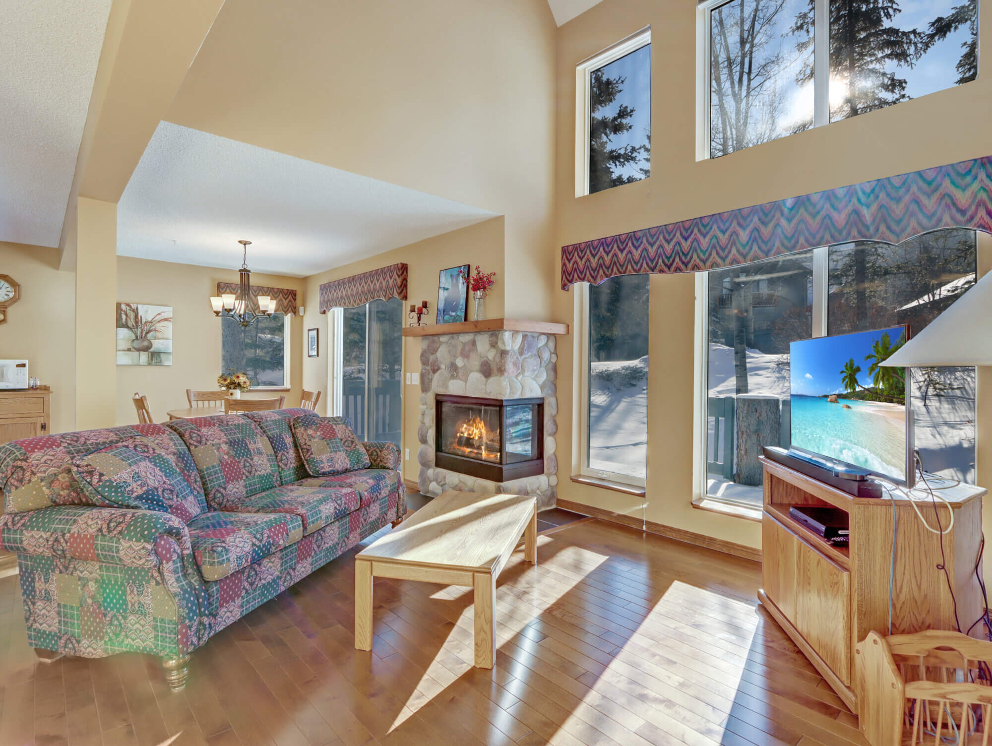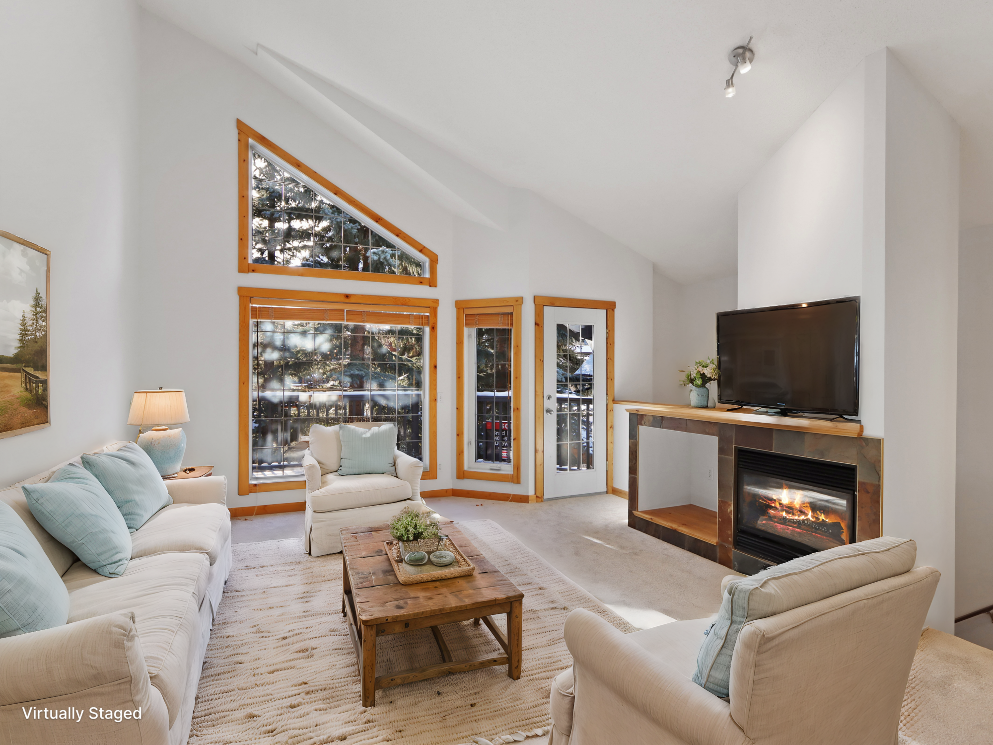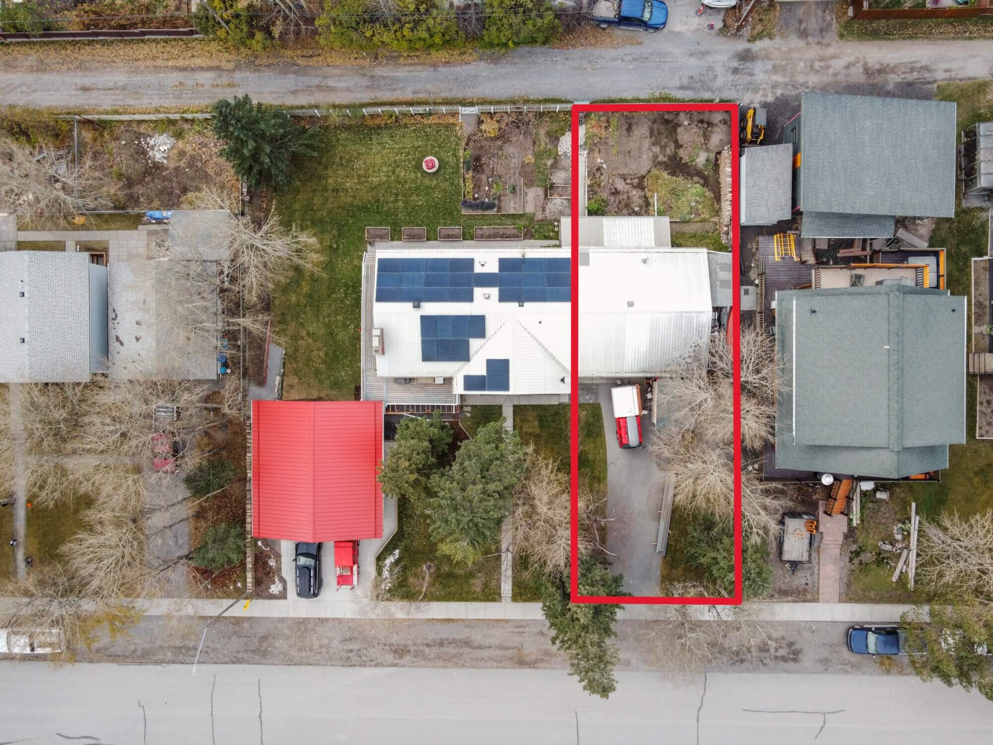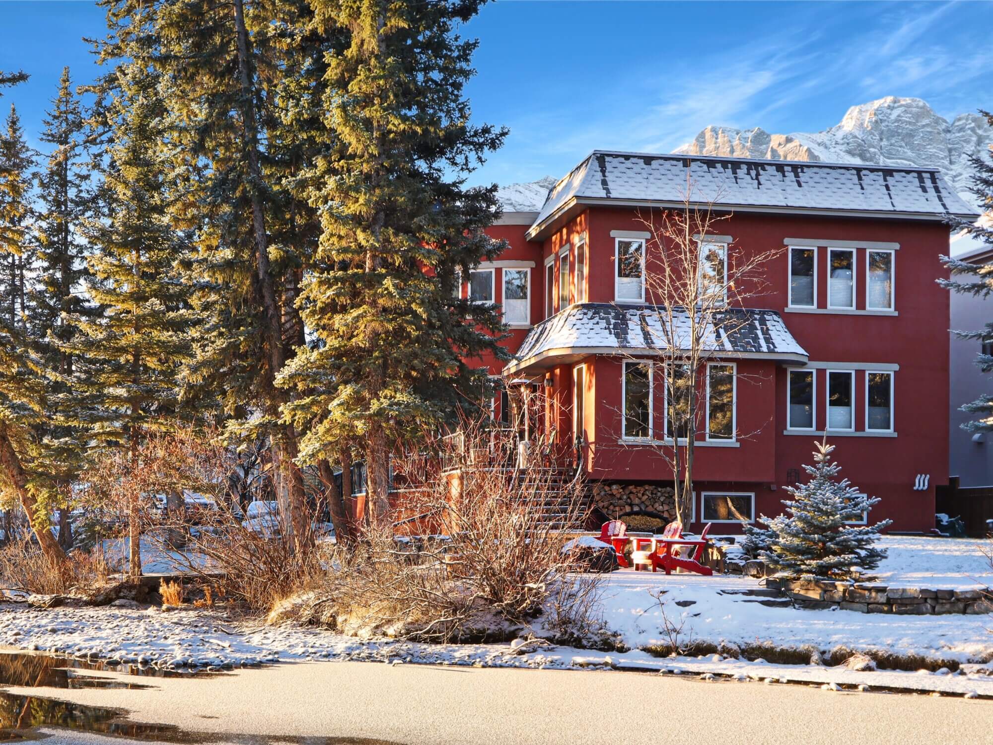2117, 250 2nd Ave, Deadmans Flats
$583,900 + gst
Come take a look at this 720 sqft one bedroom plus den main floor vacation condo in Copperstone Resort in Dead Mans Flats. This property is a fantastic getaway, and you can relax on your quiet patio while just being steps away from the great hot tub and barbeque area. This main floor walkout unit has an open floor plan with a kitchen that boasts granite countertop with eating bar and stainless steel appliances. The kitchen opens to the living room, dining room and the private patio. This well laid out floorplan has a large primary bedroom, full bath and den with bunk beds. Other features include stacking washer dryer in unit and electric fireplace. Do not miss the fitness room, games area and underground heated parking.
1, 205 Carey
$1,118,880
Nestled in the serene and desirable Homesteads, this 1,717 sqft, three-level walkout townhouse is perfect for full-time living or a peaceful weekend retreat. The open-concept main floor boasts a bright kitchen with an eating bar and pantry, a dining area, & a spacious living room featuring a gas fireplace. Also, this level is complemented by vaulted ceilings & expansive windows, a 2-piece bath plus access to two large decks at the front and back. The top level includes a generous master bedroom with vaulted ceilings, mountain views, a spacious ensuite with a soaker tub, & a walk-in closet. The lower walkout level offers two additional bedrooms, a second full bathroom, storage space, laundry facilities, & direct access to a large single-car garage. This charming home is part of a well-managed condo association & offers easy access to Quarry Lake, the Nordic Centre, & numerous biking & hiking trails in Canmore. Plus, it's just a short walk to the river and Main Street Canmore.
4, 833 7th Street
$914,850
Discover this serene, south-facing fourplex unit, just steps from Main Street yet incredibly peaceful. The upper level boasts an open floorplan with vaulted ceilings, leading to a spacious south-facing deck. Enjoy a large living room with a cozy gas fireplace, a kitchen with a raised eating bar, pine cabinets, and a generous pantry. A dining room and half bath complete this level. The entry level features a primary bedroom, a second bedroom, a full bath/laundry room, and two storage rooms perfect for all your mountain gear. Additional highlights include new carpet, fresh paint, and a masonry party wall. With proximity to the river and Main Street, you can relish all that Canmore offers without needing to drive.
23 Barrier Mountain Drive
$447,750
Nestled in the charming mountain hamlet of Exshaw, this prime lot offers an ideal setting for you to plan your mountain home. This 4,977 square foot lot has conditional approval from the MD and currently has a garage on the property until you are ready to build at which time you can decide if you would like to move it to another location on the lot. Surrounded by breathtaking natural beauty, this parcel provides stunning mountain views in all directions. With ample space to design and build, envision a cozy haven where you can enjoy crisp mornings and star-filled nights. This lot is the perfect canvas for creating a home that embodies mountain living at its finest. Other features of the lot include front street parking, a rear alley, south west facing rear yard, quiet neighbourhood, potential for legal suite or accessory short term rental, and the garage could be relocated by buyer to alley or seller can remove, no building commitment. Taxes are estimated. Your adventure awaits.
701 Mallard Alley- Creekside Unit
$2,689,200
Combining the most peaceful location on Policeman’s Creek and only steps away from the heart of Canmore, guests and locals alike describe the Creek house location as the most beautiful and unique in the Bow Valley. The creek envelops this property making it ideal as your private oasis or can be shared via short term rental. Enjoy the custom detailing, extensive log work, wall murals, iron railings, river rock fireplaces & more. The three primary bedrooms, all with ensuite baths, are the perfect place to retire too. The main floor, with one primary suite, includes a chef's kitchen, a generous dining room with wood burning fireplace, breakfast nook & living room with a second fireplace. The upper-level rooms all enjoy creek & mountain views, two primary bedrooms, office & access to the roof top hot tub sanctuary. A partially developed lower level is ready for a buyer to use as they wish. Parking for 3 vehicles included, given this walking & cycling friendly location they never move!

