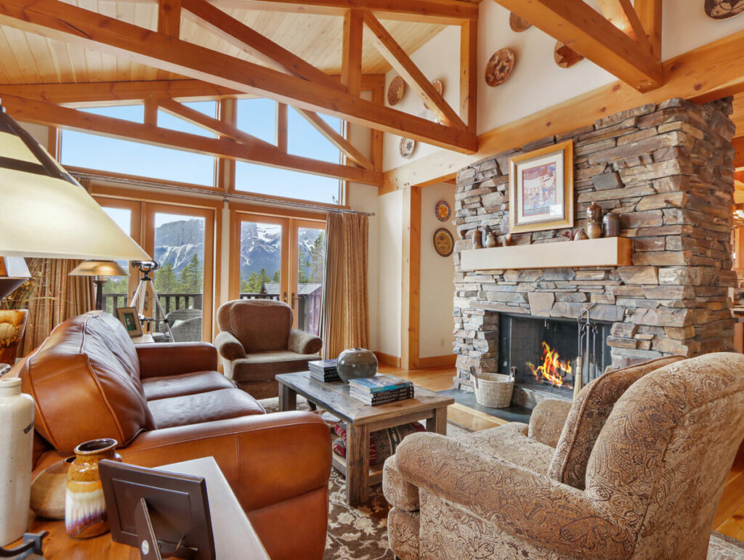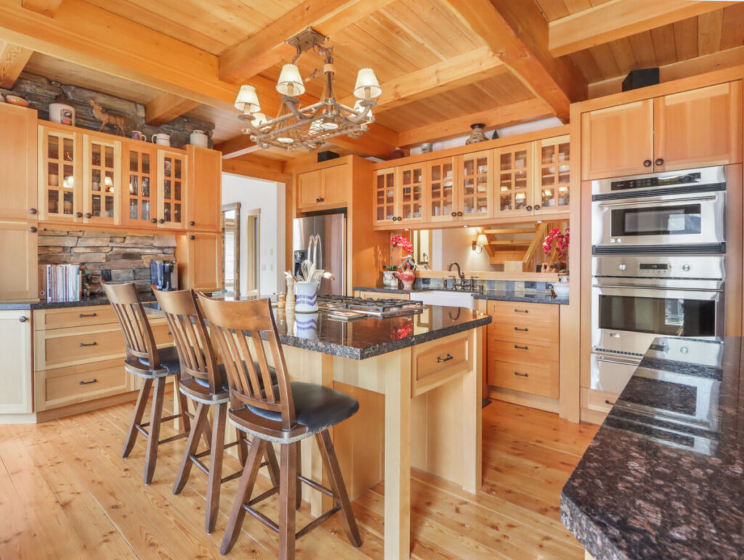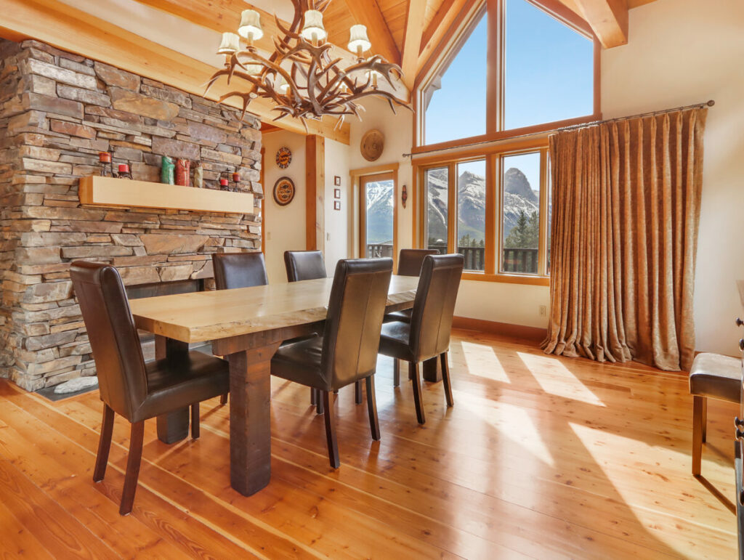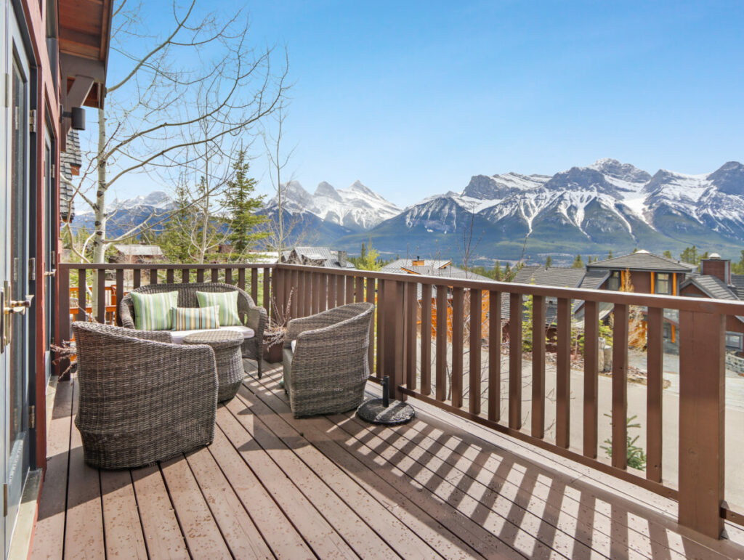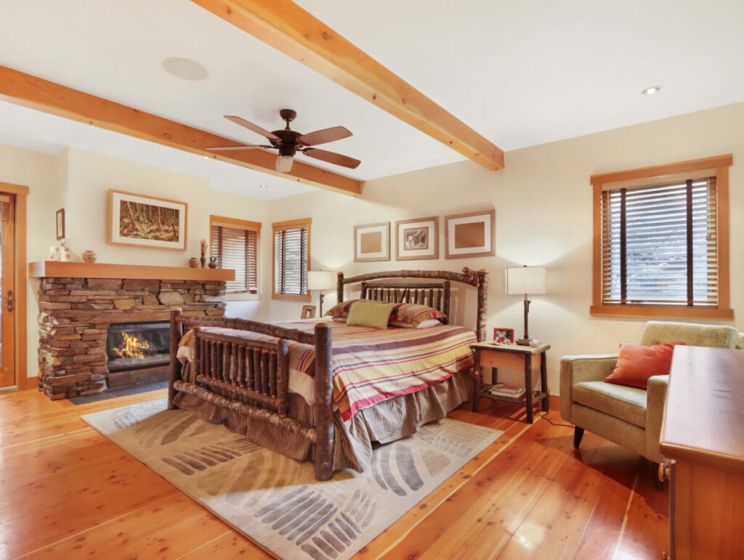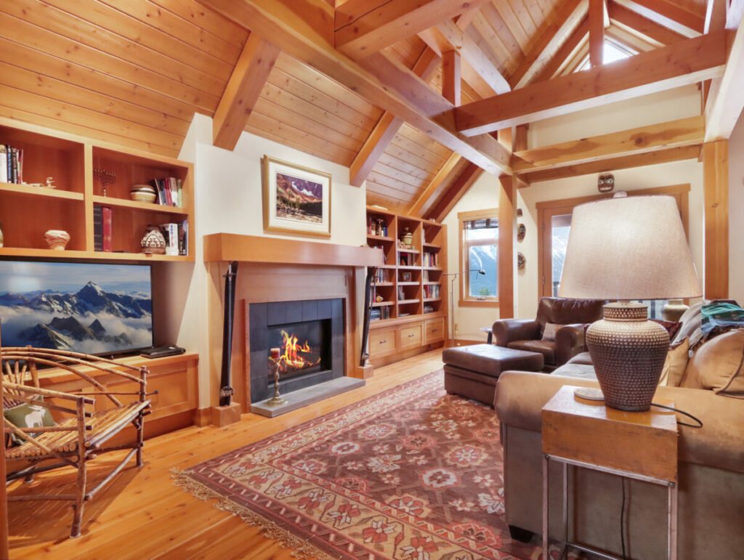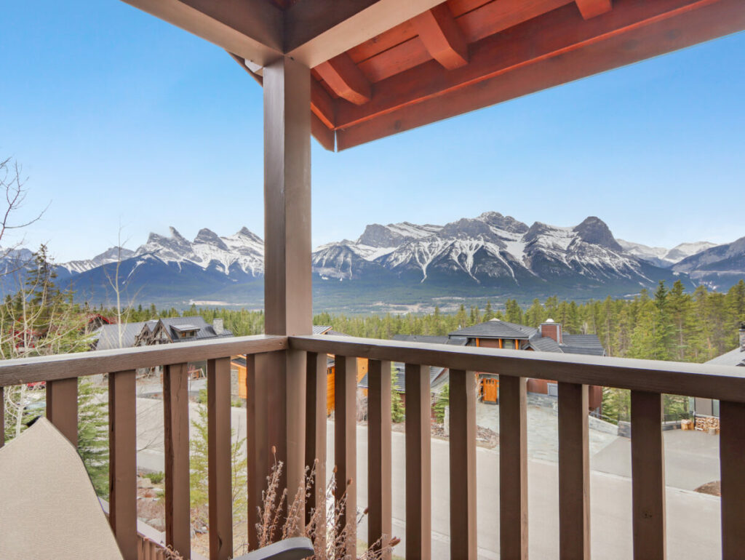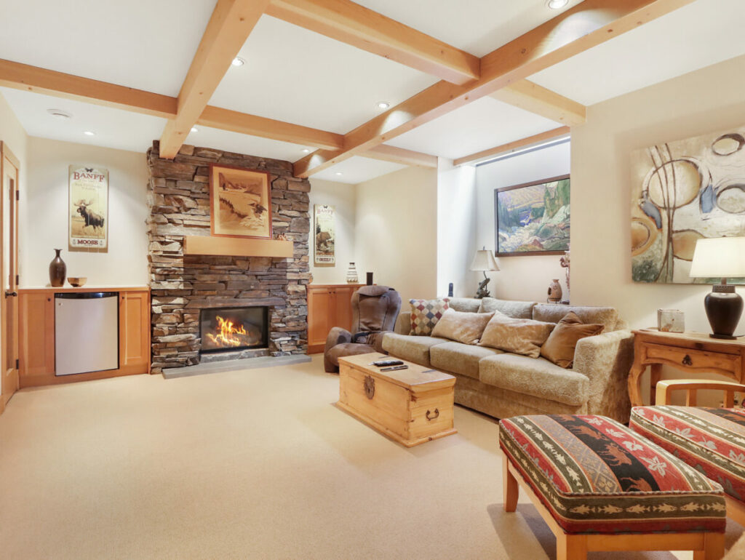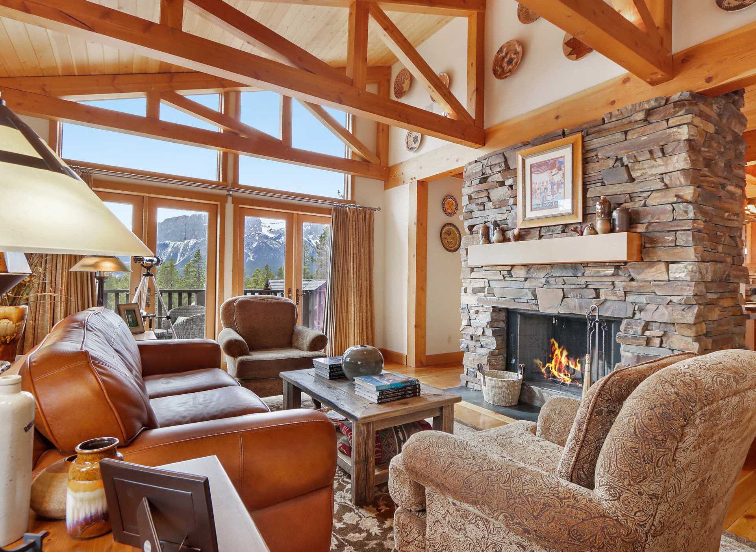
816 SILVERTIP HEIGHTS
3+ beds
3.5 bath
3,976 sqft
Double Garage
SOLD
$2,398,500
Neighbourhood:
Property Type:
Single Family Home
2021 Property Taxes:
$11,731.02
This timeless ~3,976 sq ft Timber Frame masterpiece of fine craftsmanship & superior materials offers a tranquil setting with panoramic mountain & valley views. The main floor plan is centered around a chef inspired kitchen that is flanked on either side by both warm and inviting dining & living areas with a featured Rundlestone wood burning fireplace & large deck that captures views of Three Sisters past Ha Ling to Mount Rundle & Cascade in Banff National Park. Also on this level is the Master bedroom with large ensuite including steam shower & soaker tub, walk in closet and access to the sunroom, large patio/hot tub area, laundry, & powder room. The top floor with the character timbers has the ideal guest room, 4 piece bath & family room / office or 4th bedroom overlooking Canmore from another view deck. The lower level has a magnificent family room, wine cellar/tasting room, another bedroom & 4 pce bath plus a workshop/gear/ski tuning room & large double garage.
REQUEST A SHOWING
Canmore Neighbourhoods


